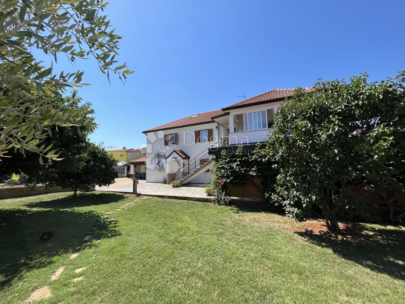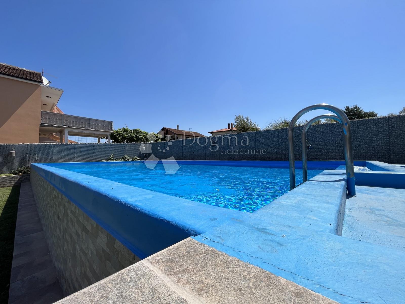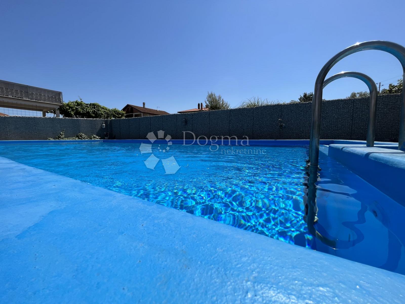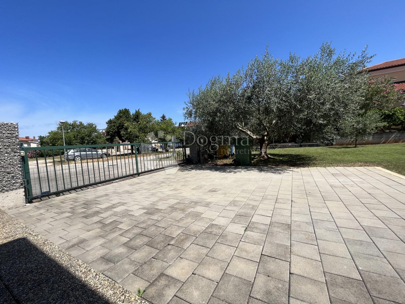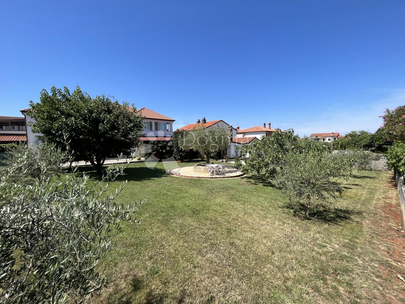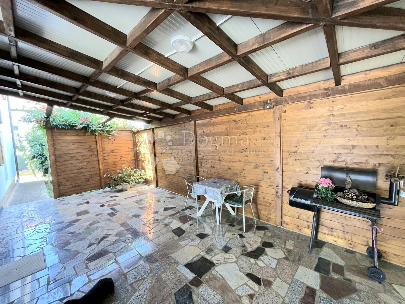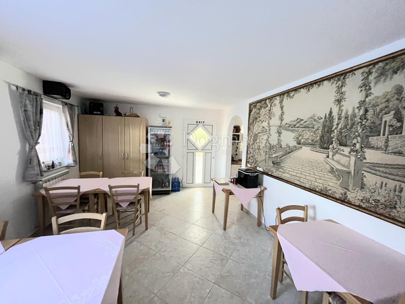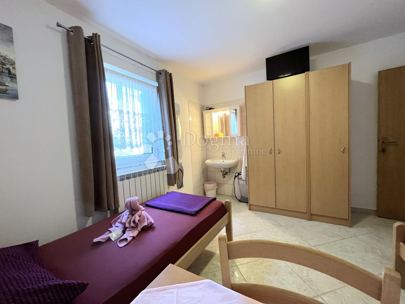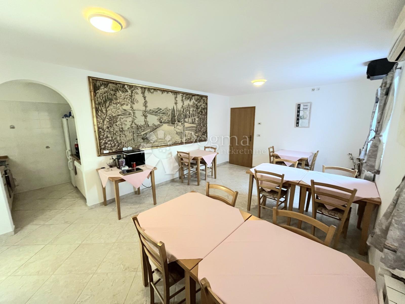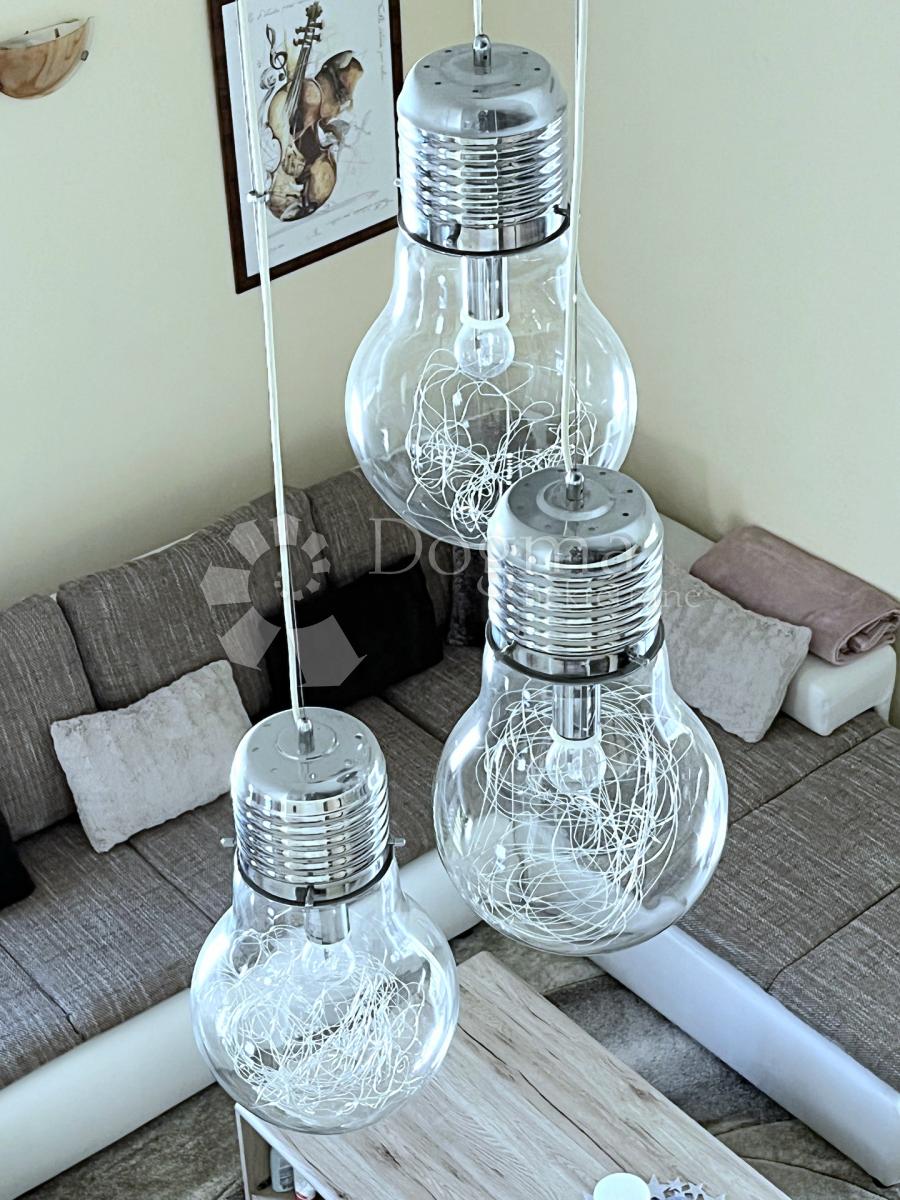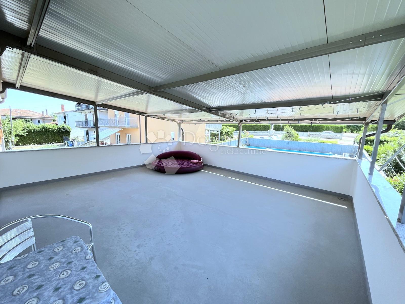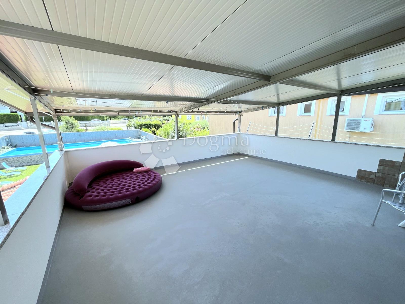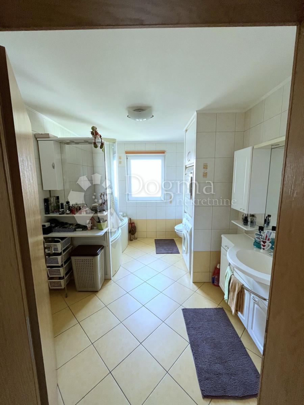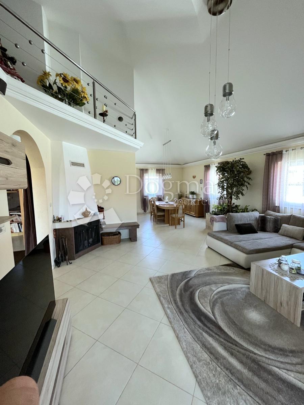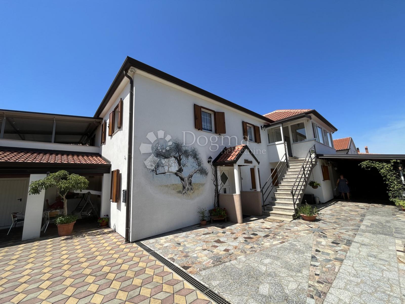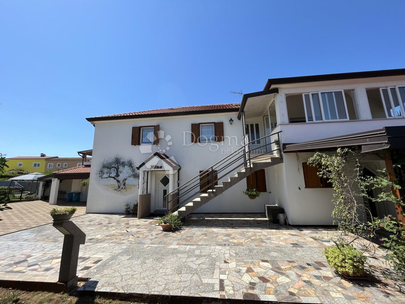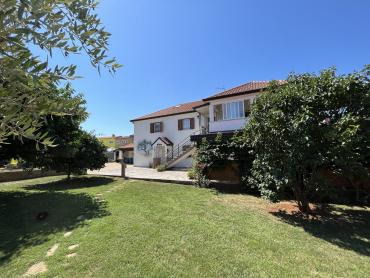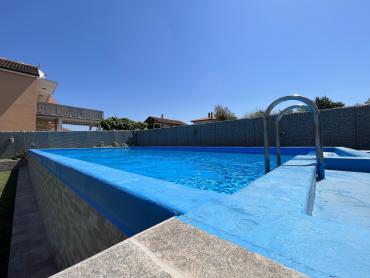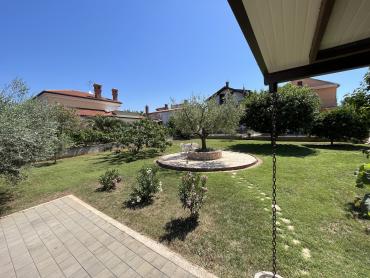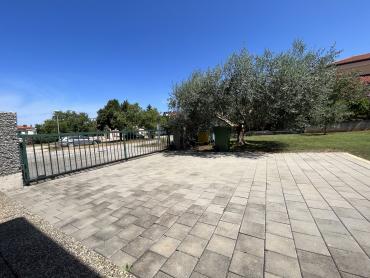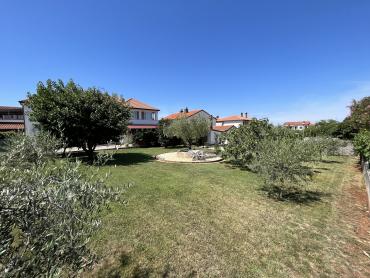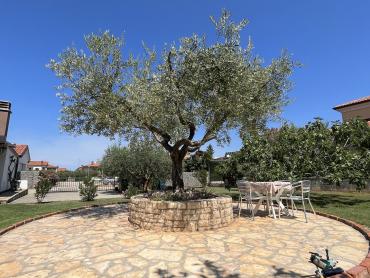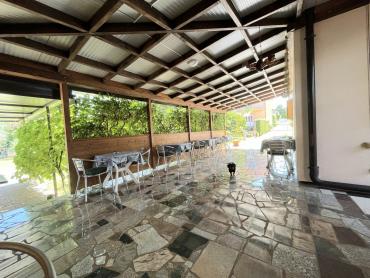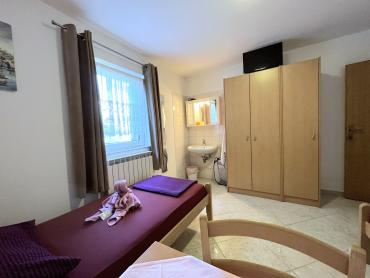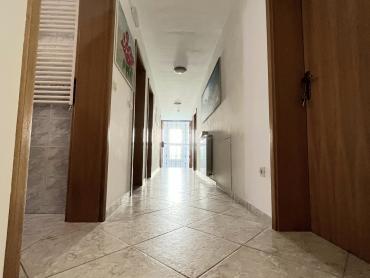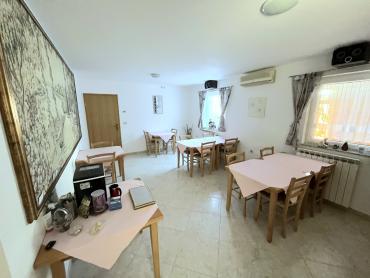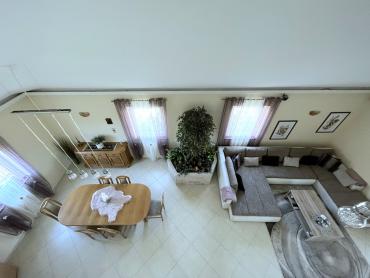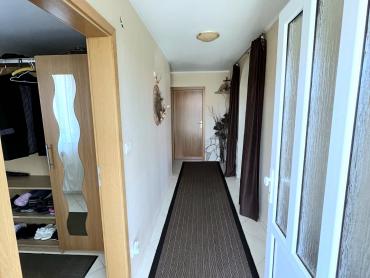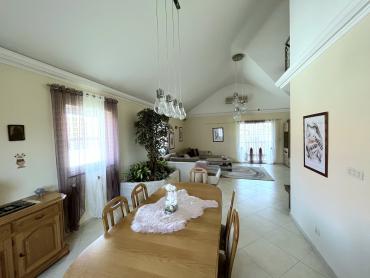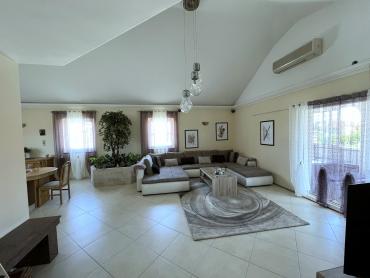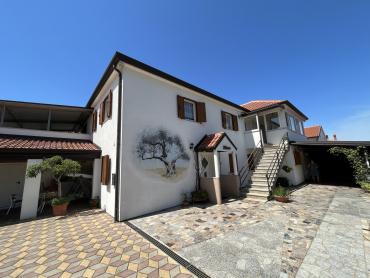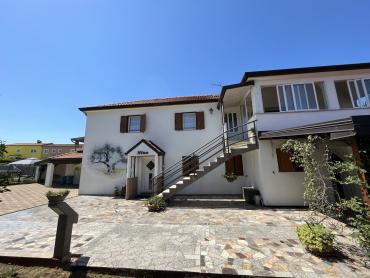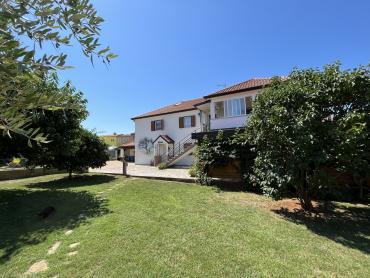- ID Code:
- IS1507853
- Location:
- Finida, Umag
- Transaction:
- For sale
- Realestate type:
- House
- Total rooms:
- 10
- Bedrooms:
- 8
- Bathrooms:
- 6
- Toilets:
- 6
- Total floors:
- 1
- Price:
- 895.000€
- Square size:
- 462,46 m2
- Plot square size:
- 1.718 m2
UMAG - A small town and port on the northwestern coast of Istria, represents "Croatia's gateway to Europe" and conquers with its charm, diversity and wealth of offers
which through 45 km of coastline and interesting hinterland synthesizes the peculiarities of the entire region and is perhaps the best introduction to a different experience of the Mediterranean.
Our enchanting Villa with a swimming pool and a beautiful garden is located right near Umag in a quiet charming village.
On an area of 462.46 m2, the Villa has a ground floor and a first floor.
On the ground floor there are 6 bedrooms, 2 bathrooms and a kitchen with a large dining room, which are fully equipped for the well-established tourist purpose.
From the rooms, the hallway leads to two covered terraces with a total area of 47.86 m2, one of which is used as an open-air breakfast area with a view of the beautifully landscaped garden and swimming pool.
On the ground floor there is also a storage room, a cellar and a small outdoor bathroom as an addition for those who prefer to spend time at the beautiful pool.
The future owner has the option of converting the ground floor into 2 larger apartments, given that all installations are located in the basement of 32 m2.
On the first floor there is a spacious living room with dining room and kitchen, a gallery, 2 bedrooms, 2 bathrooms, and 2 large terraces with a total area of 18.28 m2.
The villa offers several heating options:
- central (apartment central)
- underfloor heating
- solar system
- air conditioners
- fireplace
The Villa itself is located on a plot of land of 610 m2, while next to it there are 2 more construction plots of 496 m2 and 610 m2, on which there is a swimming pool, a sun deck and a parking lot, while on the other there is a beautiful park and an orchard with three tangerine trees that annually produce over 150 kg of fruits.
This property is an excellent investment opportunity for tourism, vacation or year-round living.
Documentation:
- Building permit
- Usage permission
- Certificat of ownership
which through 45 km of coastline and interesting hinterland synthesizes the peculiarities of the entire region and is perhaps the best introduction to a different experience of the Mediterranean.
Our enchanting Villa with a swimming pool and a beautiful garden is located right near Umag in a quiet charming village.
On an area of 462.46 m2, the Villa has a ground floor and a first floor.
On the ground floor there are 6 bedrooms, 2 bathrooms and a kitchen with a large dining room, which are fully equipped for the well-established tourist purpose.
From the rooms, the hallway leads to two covered terraces with a total area of 47.86 m2, one of which is used as an open-air breakfast area with a view of the beautifully landscaped garden and swimming pool.
On the ground floor there is also a storage room, a cellar and a small outdoor bathroom as an addition for those who prefer to spend time at the beautiful pool.
The future owner has the option of converting the ground floor into 2 larger apartments, given that all installations are located in the basement of 32 m2.
On the first floor there is a spacious living room with dining room and kitchen, a gallery, 2 bedrooms, 2 bathrooms, and 2 large terraces with a total area of 18.28 m2.
The villa offers several heating options:
- central (apartment central)
- underfloor heating
- solar system
- air conditioners
- fireplace
The Villa itself is located on a plot of land of 610 m2, while next to it there are 2 more construction plots of 496 m2 and 610 m2, on which there is a swimming pool, a sun deck and a parking lot, while on the other there is a beautiful park and an orchard with three tangerine trees that annually produce over 150 kg of fruits.
This property is an excellent investment opportunity for tourism, vacation or year-round living.
Documentation:
- Building permit
- Usage permission
- Certificat of ownership
Features
- Water supply
- Electricity
- Tavern
- Balcony
- Terrace
- Loggia
- Woodshed
- Swimming pool
- Waterworks
- Phone
- Cellar
- City sewage
- equipped: Furnitured/Equipped
- Cable TV
- Satellite TV
- Alarm system
- Severage
- Video surveillance
- Internet
- Balcony area: 18.28
- Terrace area: 47.86
Parking
- Parking spaces: 7
- Number of parking spaces: 8
Permits
- Building permit
- Ownership certificate
- Energy class: A+
- Usage permit
Garden
- Garden
- Barbecue
Close to
- Park
- Playground
- Post office
- Bank
- Kindergarden
- Store
- Distance from centar: 700 m
- Sea distance: 1000
Show as
- Villa
+385 52 639 276
Dogma nekretnine d.o.o.
Dogma nekretnine d.o.o.
This website uses cookies and similar technologies to give you the very best user experience, including to personalise advertising and content. By clicking 'Accept', you accept all cookies.

