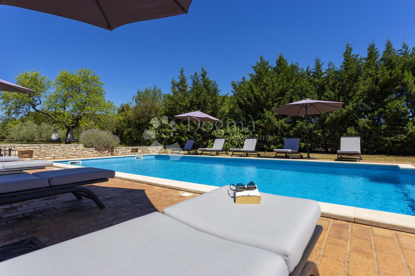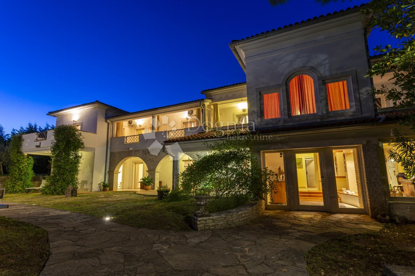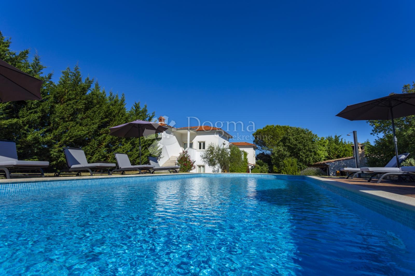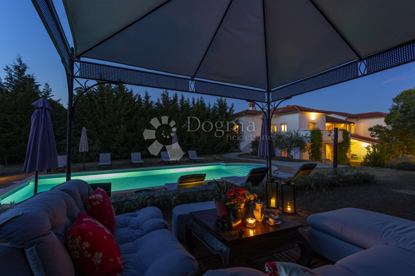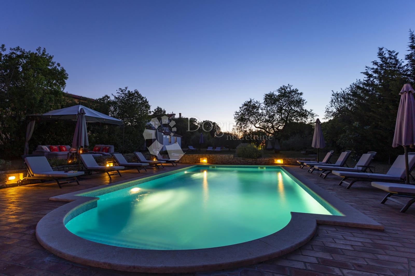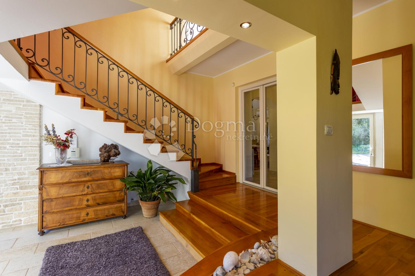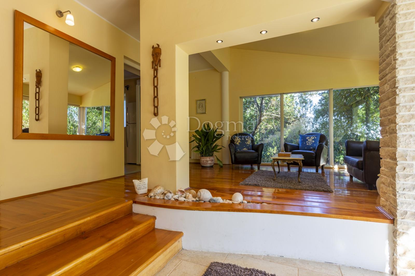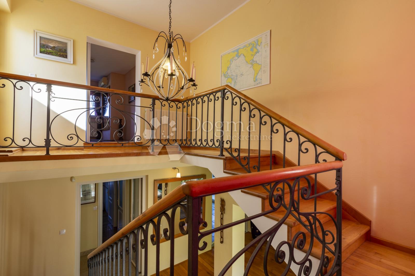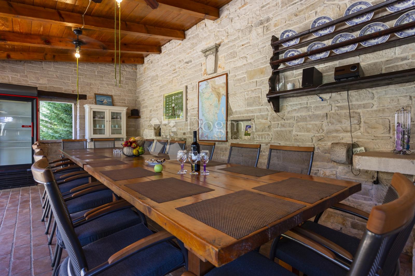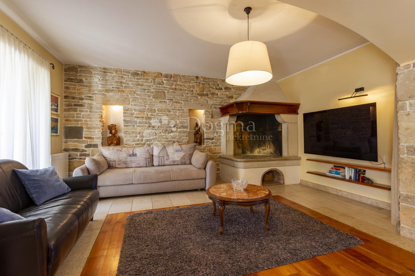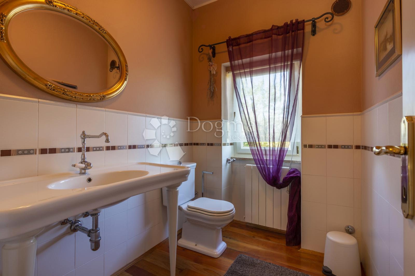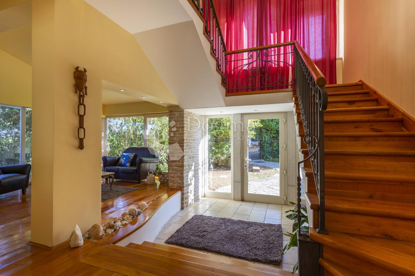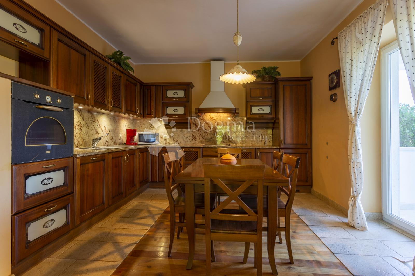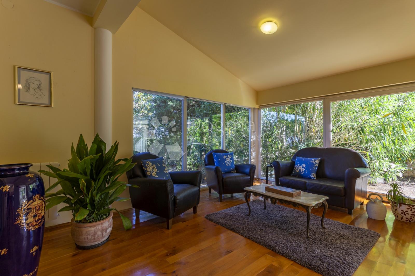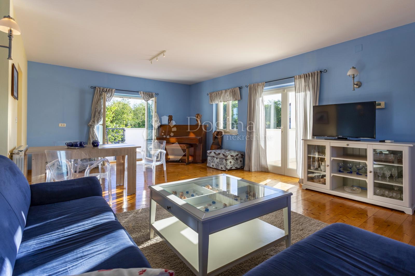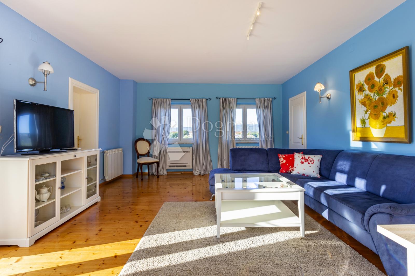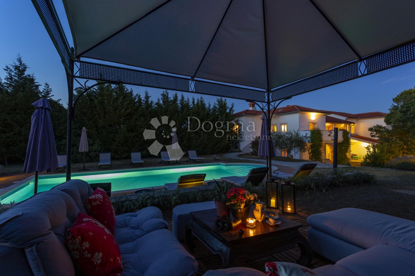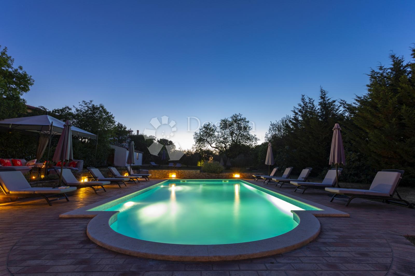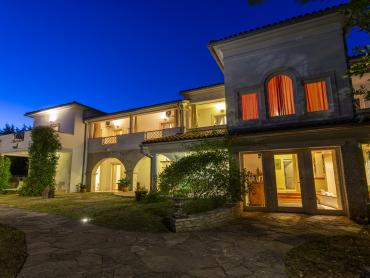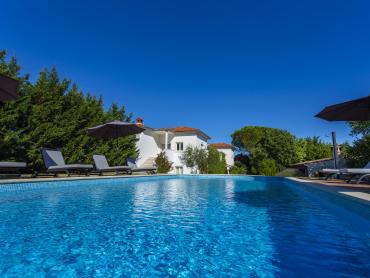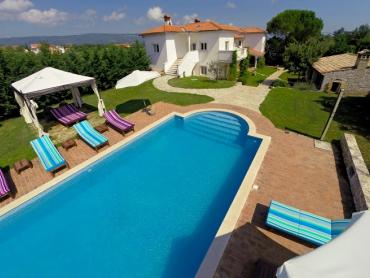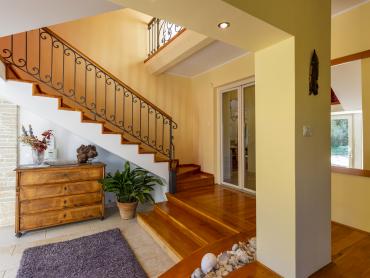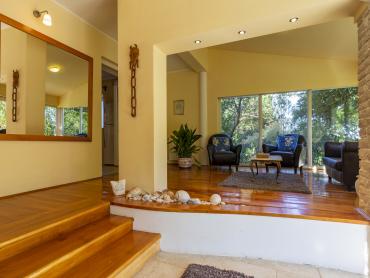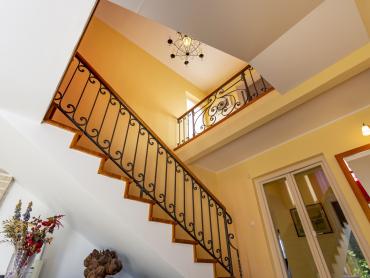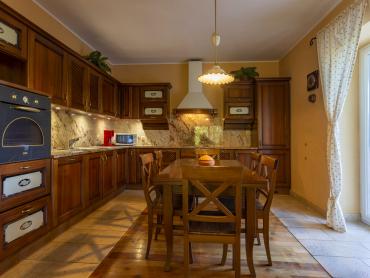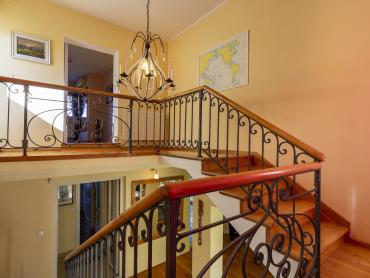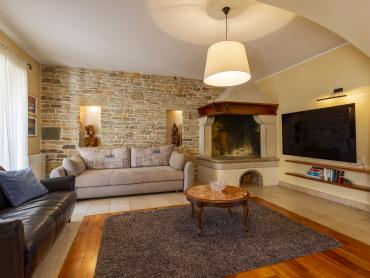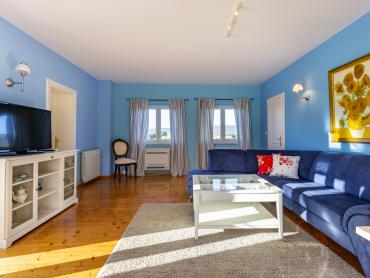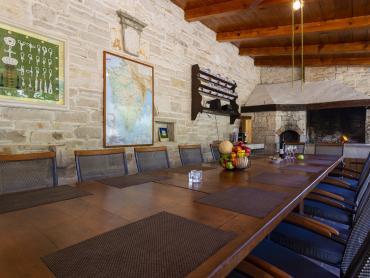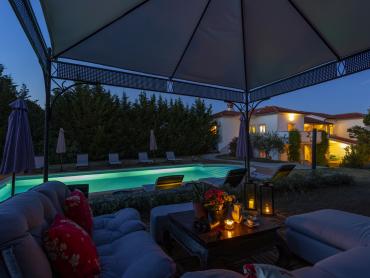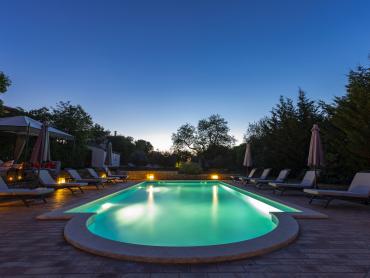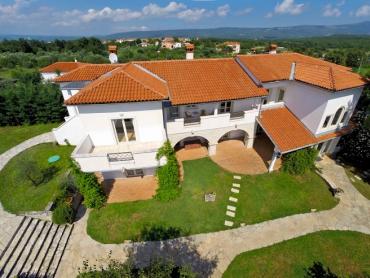- ID Code:
- IS1527
- Location:
- Rakalj, Marčana
- Transaction:
- For sale
- Realestate type:
- House
- Total rooms:
- 9
- Bedrooms:
- 7
- Bathrooms:
- 5
- Toilets:
- 6
- Total floors:
- 1
- Price:
- 2.500.000€
- Square size:
- 452 m2
- Plot square size:
- 4.000 m2
Protected from view, in the beautiful garden is the Captain's villa of 452 m2 spread over two floors completely decorated in Mediterranean style with high quality solid wood furniture, beautiful wooden floors, quality ceramics, hand-wrought iron railings on the internal staircase and walls and pillars lined with stone. At the entrance to the villa there is a beautiful lobby with a spacious glazed loggia surrounded by greenery on which there is a sitting set. The loggia is an ideal place where potential future owners can enjoy drinking coffee or tea in the winter months when the weather does not allow staying on the outdoor terrace. Thanks to the beautiful greenery that surrounds it, one has the impression while sitting in the loggia that it is in the garden.
On the ground floor of the villa there is a spacious living room with a fantastically decorated fireplace, which requires not only decoration to guests in the summer months but to light a fire in the winter months, comfortably sit in comfortable leather furniture and enjoy with your loved ones a glass of good wine. . The living room also has a large dining room with a massive wooden table and chairs for 8 people. The kitchen on the ground floor of the villa is decorated in a rustic style with high quality furniture in which there is also a table with 8 chairs. The living room has access to the terrace which leads to the courtyard and the pool. From the kitchen you can also access the yard. In addition to the above on the ground floor there is a toilet for use while staying in the lower part of the villa. On the ground floor of the villa there are two bedrooms with bathrooms accessed from the courtyard of the villa and each has a separate entrance.
To the first floor of the villa leads an elegant staircase lined with high quality wood decorated with a unique hand-forged fence. On the first floor continues a wonderful story of Mediterranean style that began on the ground floor. Here are three spacious double rooms very tastefully decorated with quality wooden floors and furniture in harmonious tones, which further leaves the impression of openness and creates a feeling of comfort and peace. Upstairs there are two bathrooms, one of which has a whirlpool tub while the other has a hydromassage shower. The first floor leads to the terrace which is equipped with sitting furniture and is an ideal place to relax in peace and quiet before going to bed.
On the ground floor of the villa there is a spacious living room with a fantastically decorated fireplace, which requires not only decoration to guests in the summer months but to light a fire in the winter months, comfortably sit in comfortable leather furniture and enjoy with your loved ones a glass of good wine. . The living room also has a large dining room with a massive wooden table and chairs for 8 people. The kitchen on the ground floor of the villa is decorated in a rustic style with high quality furniture in which there is also a table with 8 chairs. The living room has access to the terrace which leads to the courtyard and the pool. From the kitchen you can also access the yard. In addition to the above on the ground floor there is a toilet for use while staying in the lower part of the villa. On the ground floor of the villa there are two bedrooms with bathrooms accessed from the courtyard of the villa and each has a separate entrance.
To the first floor of the villa leads an elegant staircase lined with high quality wood decorated with a unique hand-forged fence. On the first floor continues a wonderful story of Mediterranean style that began on the ground floor. Here are three spacious double rooms very tastefully decorated with quality wooden floors and furniture in harmonious tones, which further leaves the impression of openness and creates a feeling of comfort and peace. Upstairs there are two bathrooms, one of which has a whirlpool tub while the other has a hydromassage shower. The first floor leads to the terrace which is equipped with sitting furniture and is an ideal place to relax in peace and quiet before going to bed.
Features
- Water supply
- Gas
- Electricity
- Tavern
- Balcony
- Terrace
- Swimming pool
- Waterworks
- Cellar
- Parquet
- equipped: Unfurnished
- Satellite TV
- ADSL
- Alarm system
- Video surveillance
- Internet
- IT net
Parking
- Parking spaces: 7
- Multiple parking spaces
Permits
- Building permit
- Ownership certificate
- Energy class: A
- Conceptual building permit
Garden
- Garden
- Garden house
- Barbecue
- Garden area: 2500
Close to
- Park
- Post office
- Store
- Proximity to the sea
- Distance from centar: 1000 m
- Sea distance: 1500
- Swimming pool
+385 52 639 276
Dogma nekretnine d.o.o.
Dogma nekretnine d.o.o.
This website uses cookies and similar technologies to give you the very best user experience, including to personalise advertising and content. By clicking 'Accept', you accept all cookies.

