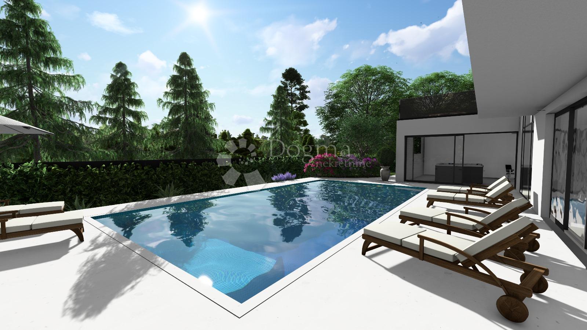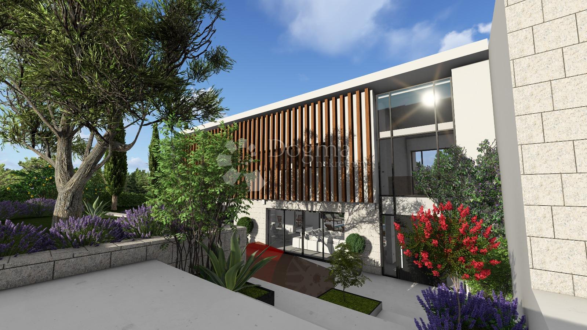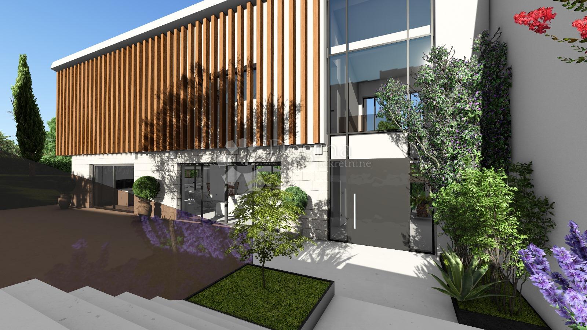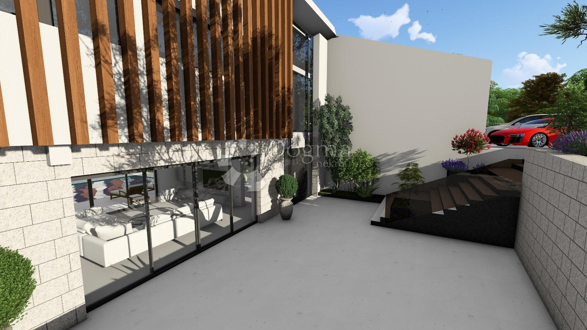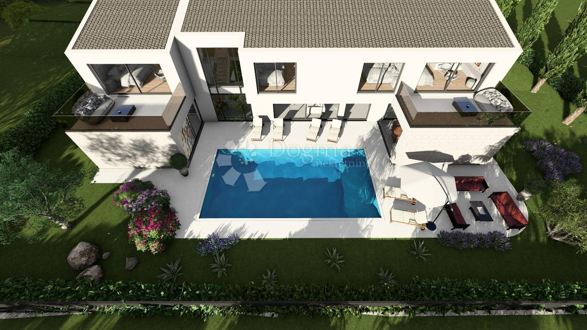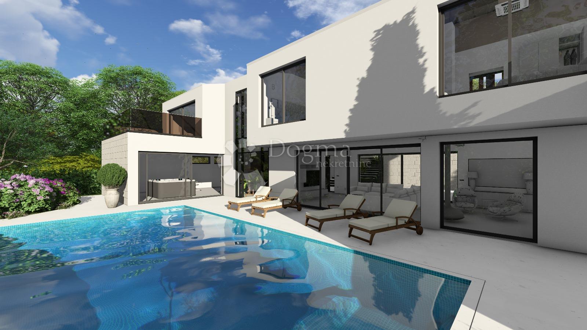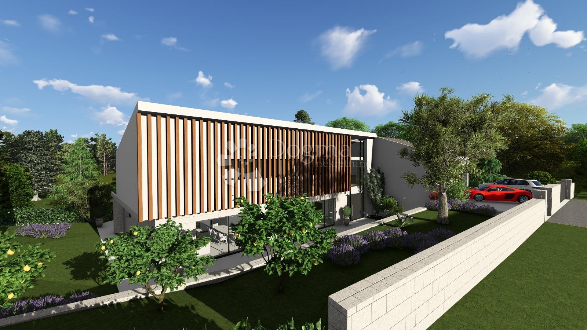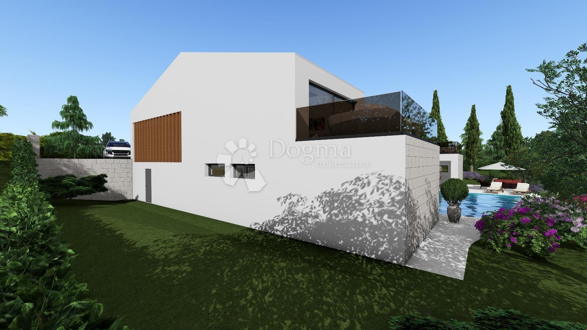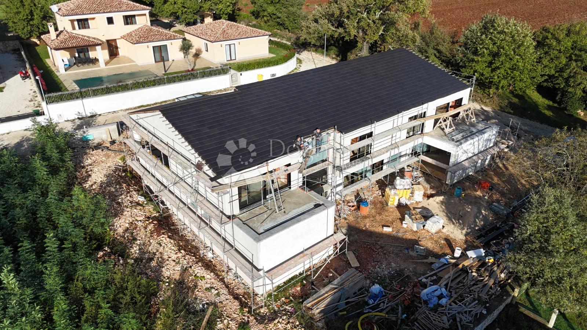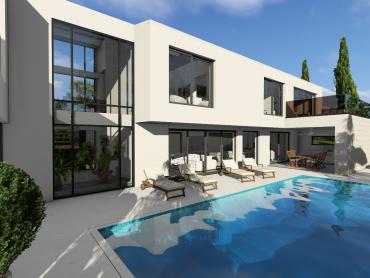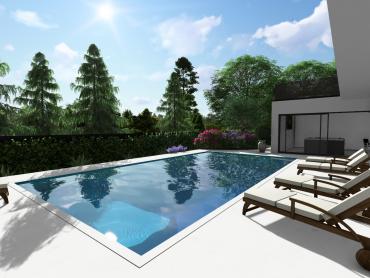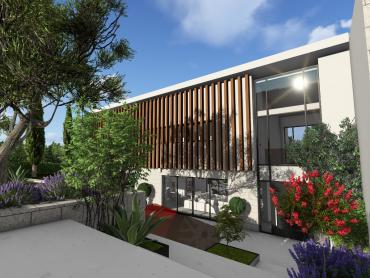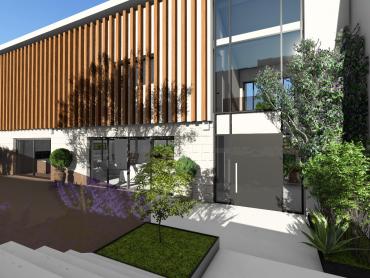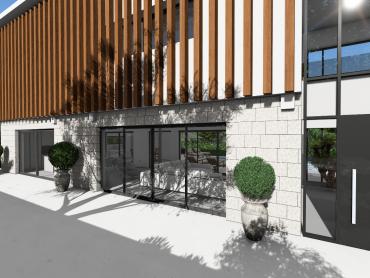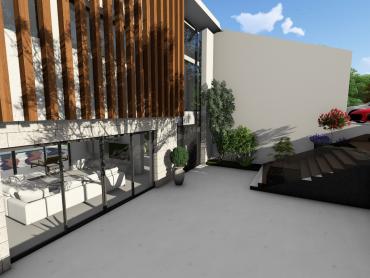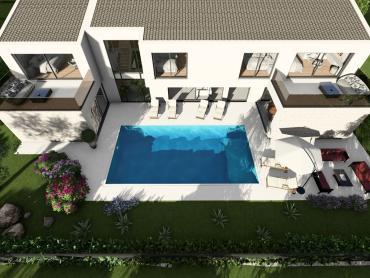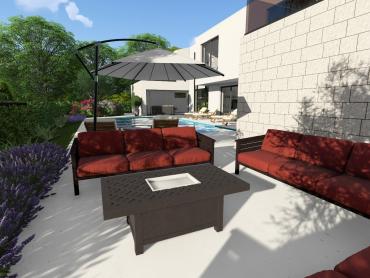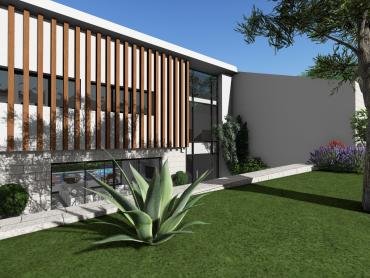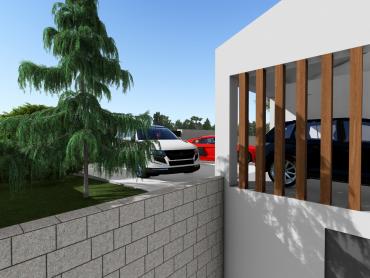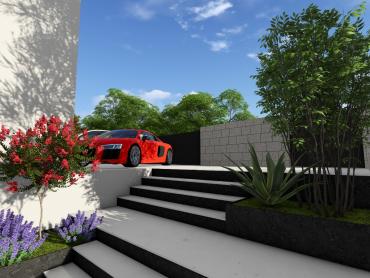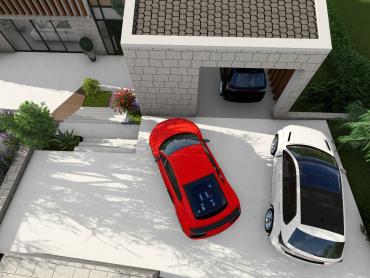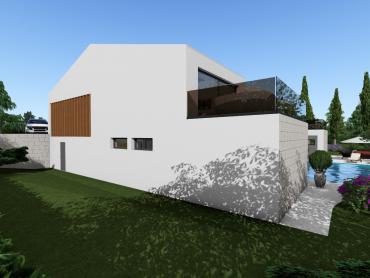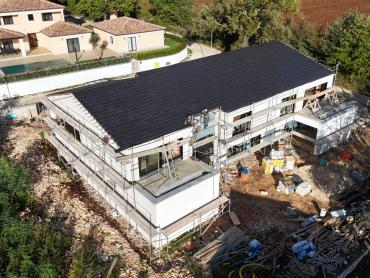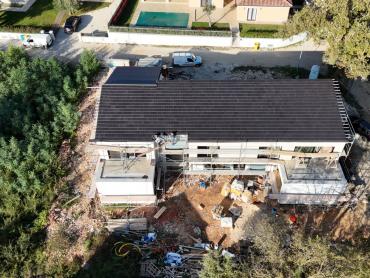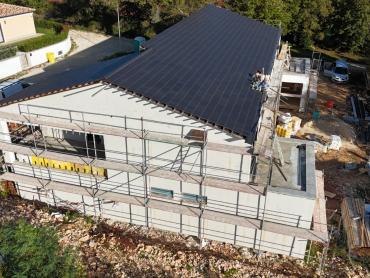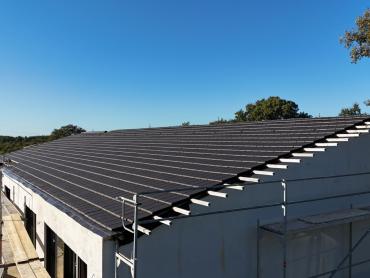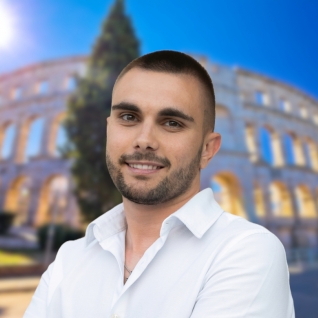- ID Code:
- IS1510415
- Location:
- Svetvinčenat
- Transaction:
- For sale
- Realestate type:
- House
- Total rooms:
- 6
- Bedrooms:
- 4
- Bathrooms:
- 5
- Total floors:
- 2
- Price:
- 1.600.000€
- Square size:
- 326,29 m2
- Plot square size:
- 1.227 m2
SVETVINČENAT - luxury villa for sale 100m from the center of town.
The house consists of 326.29 m², ground floor + first floor.
This villa has impressive contents and functions, combining high-tech heating, cooling and ventilation systems with superior materials and equipment.
In addition, the layout of the space provides a variety of rooms for different needs and comfort. There is a possibility of installing an elevator, which further increases the functionality and adaptability of the house.
First-class parquet will be installed in the rooms, while the highest quality ceramics will be installed on the ground floor.
The entire house exudes luxury and functionality with carefully selected details such as a hanging fireplace, sauna with shower, jacuzzi with access to the pool, and a gym for maximum comfort.
A large open living space with all facilities is located on the ground floor, which includes a living room, a kitchen with a dining room, and a gym, sauna and jacuzzi with a common separate bathroom of the highest standards. The living room leads directly to the swimming pool with sun deck and summer kitchen.
A beautiful detail that decorates the house and gives it personality is the large glass wall that stretches from the ground floor to the highest point of the house.
A spacious staircase with plenty of light that penetrates through a large glass wall leads to the 1st floor of the house, where there are 4 bedrooms each with its own bathroom, two of which are master bedrooms and have their own terraces.
Covered parking space on the 1st floor adds practicality and functionality.
TECHNICAL CHARACTERISTICS OF THE HOUSE:
Joinery:
PVC inside, aluminum outside.
The thickness of the glass is 4.5 cm.
Facade:
German manufacturer STO.
Styrofoam thickness 15 cm with additional self-pouring coating.
Heating:
The entire house will be equipped with underfloor heating with Viessmann heat pumps.
Cooling:
Ceiling cassettes, ducted air conditioning, divided into 2 trials and one dual Bosch brand.
Swimming pool:
Swimming pool heating using a heat pump.
Ceramics in the pool.
Sanitary facilities:
Shells and sinks of the famous brand Laufen.
Water mixers (pipes/spouts) of the designer line AXOR ONE by Hansgrohe in matte black color.
The freestanding bathtubs and shower cabins in the two master bedrooms will also be an exclusive Laufen line.
Ownership in order.
Completion of construction; 04/2024 year.
For a viewing and a pleasant experience of buying real estate, contact me with confidence:
FILIP MARIĆ
Licensed agent
Mobile: +385 91/335-5350
filip.maric@dogma-nekretnine.com
The house consists of 326.29 m², ground floor + first floor.
This villa has impressive contents and functions, combining high-tech heating, cooling and ventilation systems with superior materials and equipment.
In addition, the layout of the space provides a variety of rooms for different needs and comfort. There is a possibility of installing an elevator, which further increases the functionality and adaptability of the house.
First-class parquet will be installed in the rooms, while the highest quality ceramics will be installed on the ground floor.
The entire house exudes luxury and functionality with carefully selected details such as a hanging fireplace, sauna with shower, jacuzzi with access to the pool, and a gym for maximum comfort.
A large open living space with all facilities is located on the ground floor, which includes a living room, a kitchen with a dining room, and a gym, sauna and jacuzzi with a common separate bathroom of the highest standards. The living room leads directly to the swimming pool with sun deck and summer kitchen.
A beautiful detail that decorates the house and gives it personality is the large glass wall that stretches from the ground floor to the highest point of the house.
A spacious staircase with plenty of light that penetrates through a large glass wall leads to the 1st floor of the house, where there are 4 bedrooms each with its own bathroom, two of which are master bedrooms and have their own terraces.
Covered parking space on the 1st floor adds practicality and functionality.
TECHNICAL CHARACTERISTICS OF THE HOUSE:
Joinery:
PVC inside, aluminum outside.
The thickness of the glass is 4.5 cm.
Facade:
German manufacturer STO.
Styrofoam thickness 15 cm with additional self-pouring coating.
Heating:
The entire house will be equipped with underfloor heating with Viessmann heat pumps.
Cooling:
Ceiling cassettes, ducted air conditioning, divided into 2 trials and one dual Bosch brand.
Swimming pool:
Swimming pool heating using a heat pump.
Ceramics in the pool.
Sanitary facilities:
Shells and sinks of the famous brand Laufen.
Water mixers (pipes/spouts) of the designer line AXOR ONE by Hansgrohe in matte black color.
The freestanding bathtubs and shower cabins in the two master bedrooms will also be an exclusive Laufen line.
Ownership in order.
Completion of construction; 04/2024 year.
For a viewing and a pleasant experience of buying real estate, contact me with confidence:
FILIP MARIĆ
Licensed agent
Mobile: +385 91/335-5350
filip.maric@dogma-nekretnine.com
Features
- Water supply
- Electricity
- Terrace
- Swimming pool
- equipped: Unfurnished
- Severage
Parking
- Parking spaces: 2
Permits
- Building permit
- Ownership certificate
- Energy class: A+
Garden
- Garden
Close to
- Park
- Playground
- Post office
- Kindergarden
- Store
- School
- Distance from centar: 100 m
Show as
- Started construction
- New construction
+385 52 639 276
Dogma nekretnine d.o.o.
Dogma nekretnine d.o.o.
This website uses cookies and similar technologies to give you the very best user experience, including to personalise advertising and content. By clicking 'Accept', you accept all cookies.




